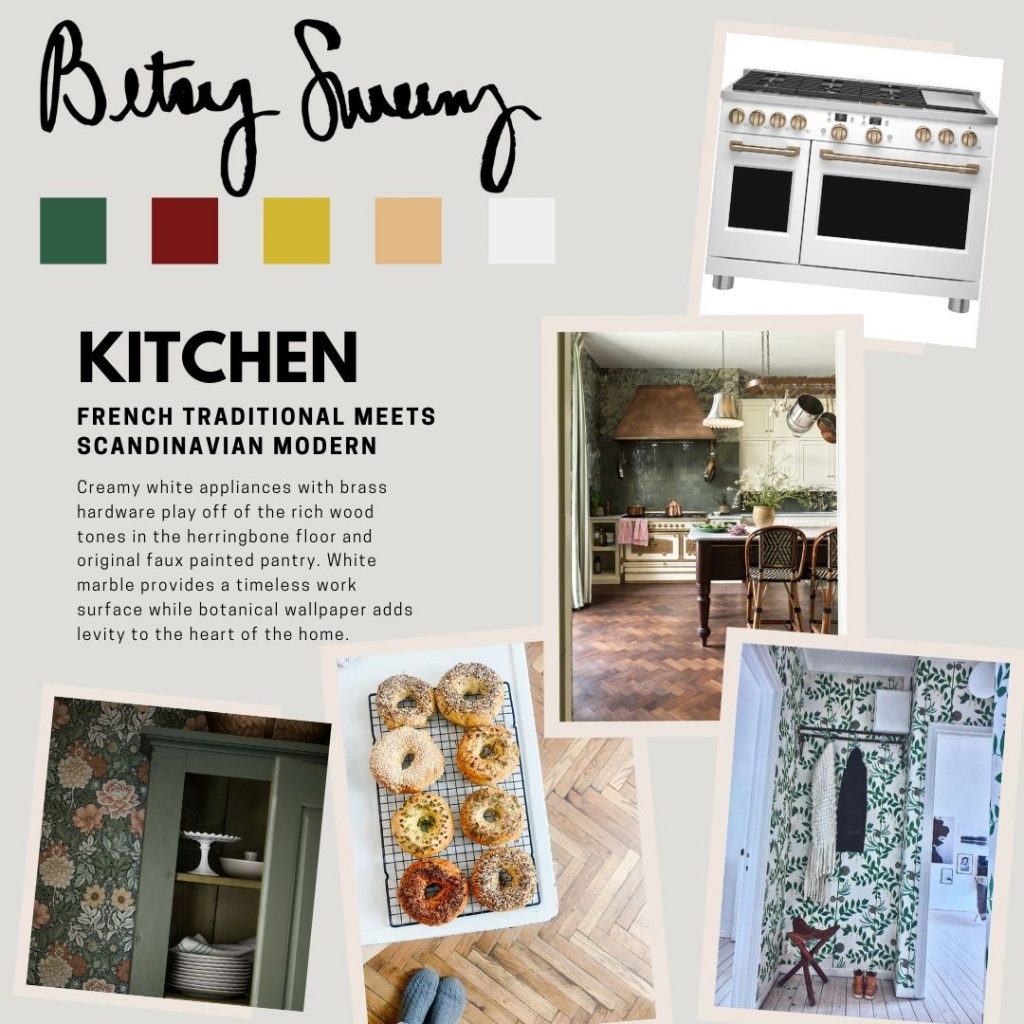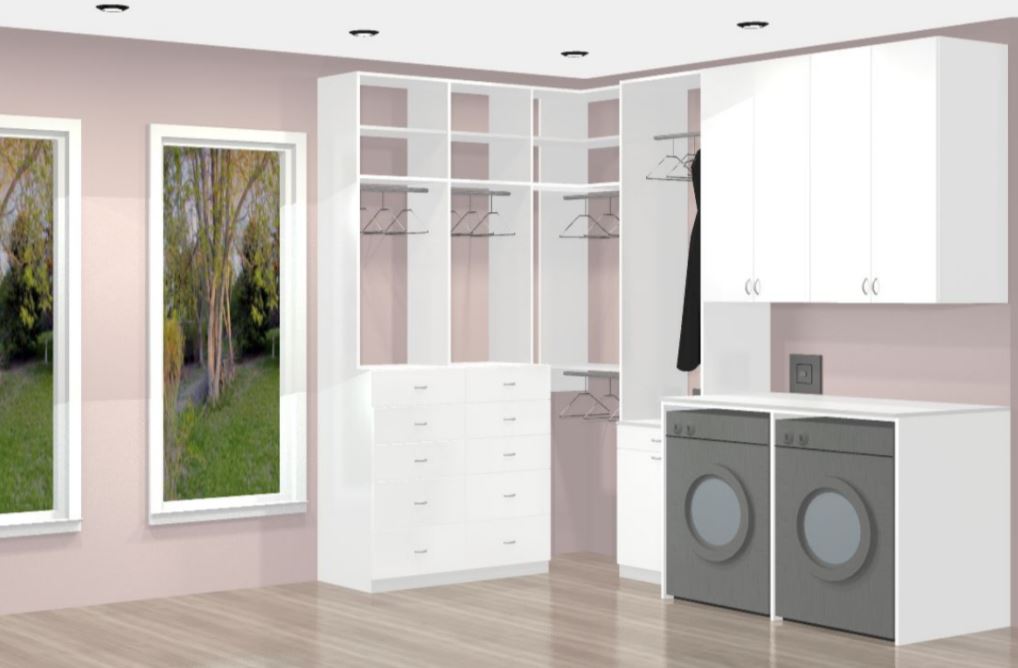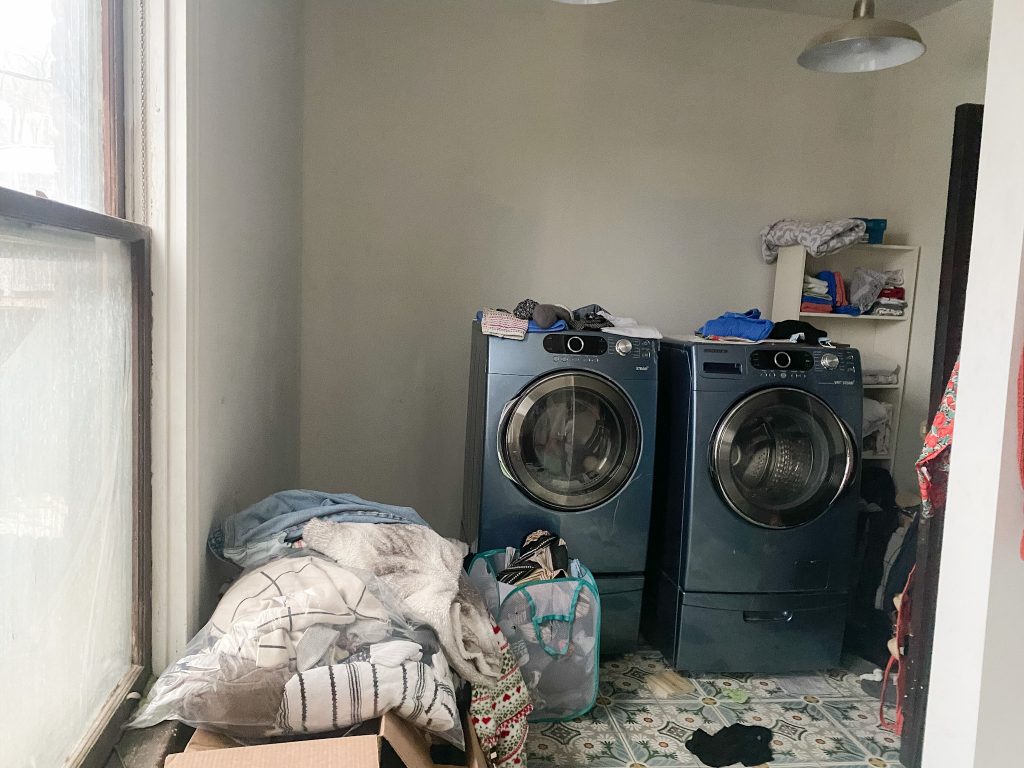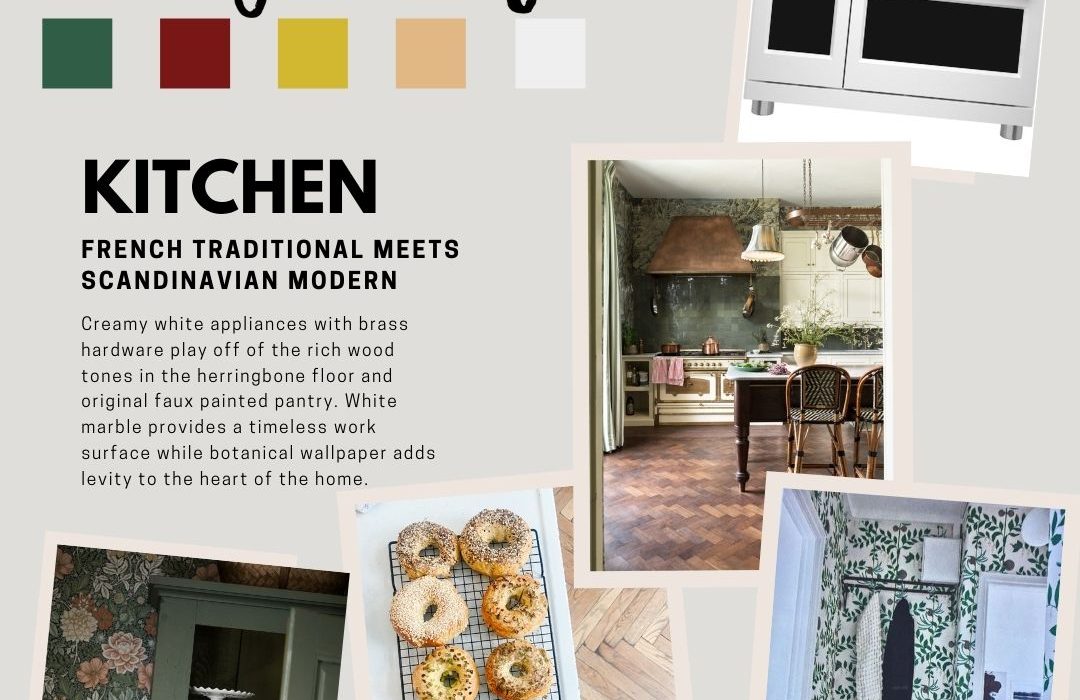January Recap
I can’t believe the first month of 2022 has come and gone, and we’re already in February.
It probably seems like not much has been happening around the house lately, which is kind of true and kind of not. Not a lot of physical changes have been happening, but a ton of planning has been going on.
The two big projects I want to begin this quarter are the kitchen, and the laundry room/dressing room. My goal for the kitchen is to have a design finalized and product ordered for a late spring installation, and my goal for the laundry room dressing room is total completion. Both of these things require a lot of planning.
First up, The Kitchen
Many of you have seen in my stories a lot of thought going into the kitchen space. My whole M.O. for this space is to showcase the original features- the woodwork, ceiling, and butler’s pantry, and accommodate a huge, badass oven and work table because I believe in a past life I was a french bread baker.
Of course I also want to maintain the floorplan, leave the curved wall undisturbed, open the butler’s pantry back up into the dining room, leave all windows unobstructed and stay within budget. No big deal, right?
The kitchen certainly isn’t easy, but I’m up for the challenge. I was very inspired by European kitchens and how the storage in them looks like furniture, and not walls of cabinets. Taking all of these must-haves into consideration, I developed a mood board that looks something like this:

And a cabinetry concept that generally follows this idea:


In the coming weeks we’ll continue to modify and tweak things until they’re just right, and I can afford them!
Next, The Laundry Room Dressing Room
I never quite know what to call this room. It’s the primary closet, it’s also the laundry room, and it also has great light and will be where all the dressing and undressing happens.
Either way, it is arguably the most needed room in the house. Yes, even more so than the kitchen.
I have a lot of clothes, and currently, they’re all still in bags on the floor of this space. Dan has fewer clothes, but a much lower tolerance for disarray, and cannot fathom how I can live like this. Cut to… us both living out of bags and hampers like college kids. Only one of us finds it charming.
Initially, I was ready to go all in on a custom cabinet solution, with built in everything, but after having several closet companies come and measure, most ended up modeling something that looked like this….

Complete with a 10k price tag. At this point, I think to myself, well I can do that. So I’ve shifted gears and am planning out my space on Ikea with the Pax system. For those that are unfamiliar, the pax wardrobe system is just about every blogger’s favorite, DIY-able closet solution, and so far I can see why. I need to take a day and just sit on the floor with my laptop for a while, but from what I’ve seen thus far, I think this will be an inexpensive solution that ends up looking just as good, if not better, than the expensive closet companies. To jog your memory, this is the space we’re working with now, in all its disorganized glory

And that’s it. Honestly, that feels like enough. February will bring more planning, pricing, and hopefully some buying and installing. Wish me luck!






Hi. I saw you mentioned your project was going to be featured on TV and wanted to know whether that has happened yet and if so on which program it was? I would love to see the project in video format.
The house was on In with the Old on Magnolia Network 🙂